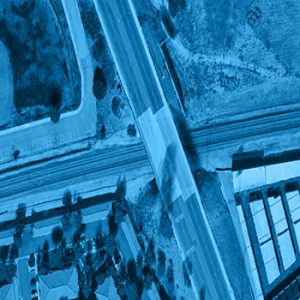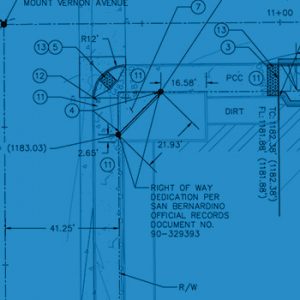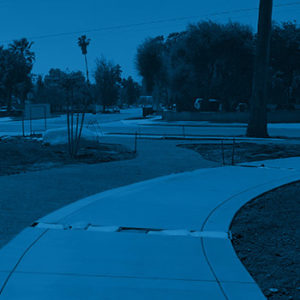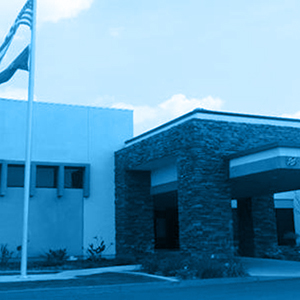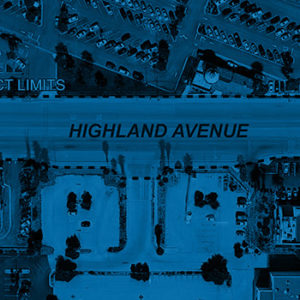Southern California Edison Devers Substation Maintenance and Test Building
Palm Springs, CA
Southern California Edison (SCE) embarked on the design and construction of a single story pre-engineered building, measuring approximately 14,200 gross square feet, with a test shop/office, equipment room, warehouse, maintenance shop, maintenance office, conference room, private offices, storage rooms, break room, utility and service areas (M&T Building). Parking space for the building was constructed as well. The new building and parking areas were built near the existing office building and would not require demolition of those recent improvements. The building and parking were placed in relation to the office building for convenient circulation of pedestrians and all types of vehicles.
On-site work provided by HKA was completed to SCE standards and specifications and County of Riverside Development Standards, standard guidelines or approved practices. Project-specific specifications were provided on plan sheets.
HKA carried out the following services on this project:
-
Topographic surveying, mapping, and preparation of base mapping for the design team’s use
-
Preparing the site plan, site demolition plan and grading plan
-
WQMP and SWPPP, and the plans for water and sewer and fire lines from the lines brought to the office building
