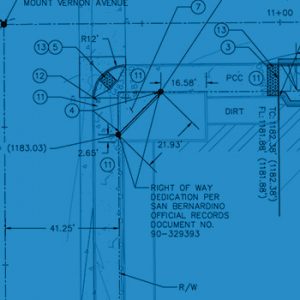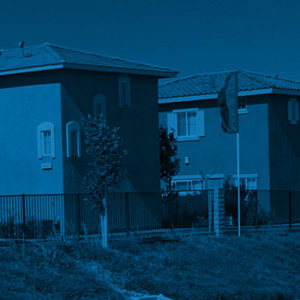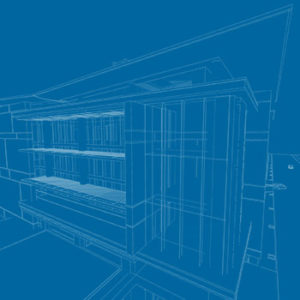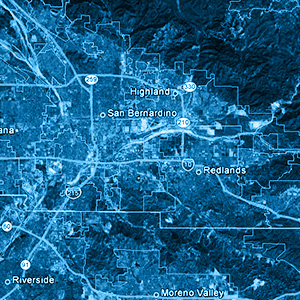Frankish Building The Housing Authority of The County of San Bernardino
Ontario, CA
The Frankish Building was built in 1915 by Charles Frankish, one of the “fathers” of Ontario, CA. Built in the Second Renaissance Revival style it sits gracefully facing the wide street of Euclid Avenue and Transit Street. The 3-story building with a full basement was originally built for commercial/retail space on the ground floor and high-end apartments on the 2nd and 3rd floors, with views of the mountains to the north and a city park to the east.
HKA led a team of architects and engineers to create renovation plans while simultaneously providing building code upgrades and preservation of historical features.
Design improvements included correcting water damage, ADA compliance, installing efficient energy standards, replacing plate glass windows while maintaining the existing copper framing, re-use of the existing tin ceiling tiles, new restrooms, and laundry rooms, and HVAC improvements.
The design also recreated the original grand entrance from Euclid.
Other improvements included covering existing asbestos-wrapped hot water lines, removing or encapsulating the lead-based paint and asbestos found in various locations of the space, a fire sprinkler system design and installation, and converting the basement to commercial use.








