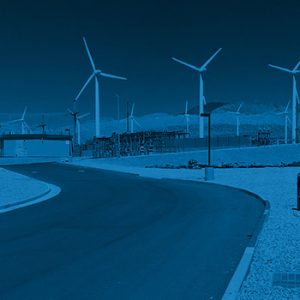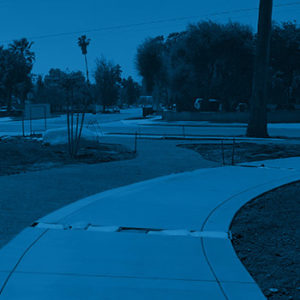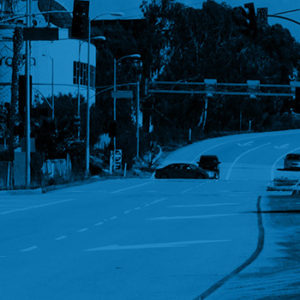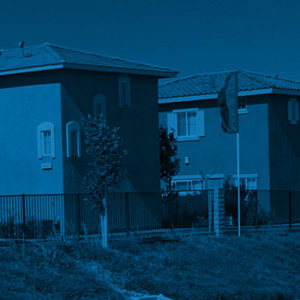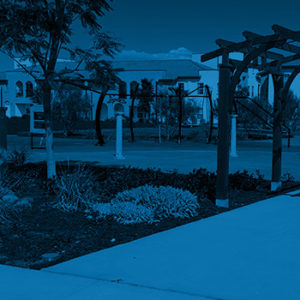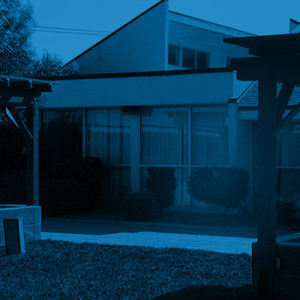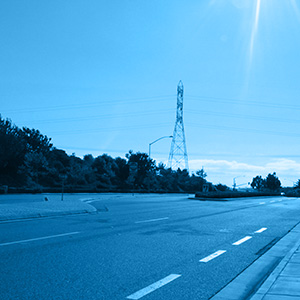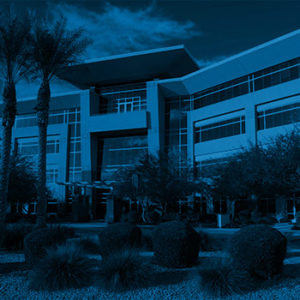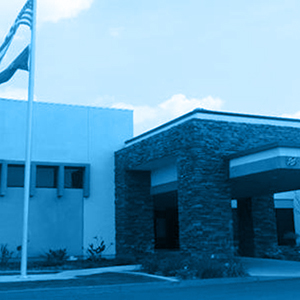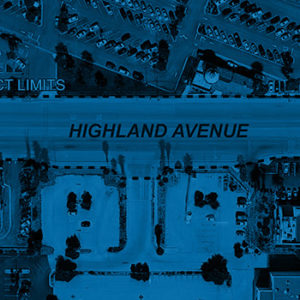US Border Patrol Facility US Army Corps of Engineers
Indio, CA
HKA was contracted by the US Army Corps of Engineers to design and construct a new facility for the US Border Patrol in Indio, CA. The design included 1,200 square feet of office space, 60,000 square feet of parking, secured gun storage, security lighting, and security anti-climb fencing and gate system.
HKA was the Engineer of Record as well as the General Contractor for this project. Specific project elements included value engineering of the conceptual design, and final design of a grading plan, parking lot, building and foundation plans, utility plans, car wash facility, drainage detention system, stormwater, landscaping, and parking lot for large scale vehicles.
One of the value engineering recommendations was the replacement of the original 80,000 square feet of aggregate for the parking lot and replacing it with 60,000 square of aggregate plus asphalt paving on top. The aggregate material alone would not be able to handle the weight of the large vehicles that would be parked at the site due to the high clay content of the native soil. The switch between the aggregate to a combination of asphalt pavement plus aggregate base could be made for approximately the same monetary cost.
For the construction aspect, HKA prepared environmental plan, safety plan, accident prevention plan, hazard analysis plan, and quality control plans.
As the General Contractor, HKA coordinated and scheduled all trade contractors, monitored both production and quality of work, maintained project schedule, monitored dust control, and submittals of products for sampling and testing.
